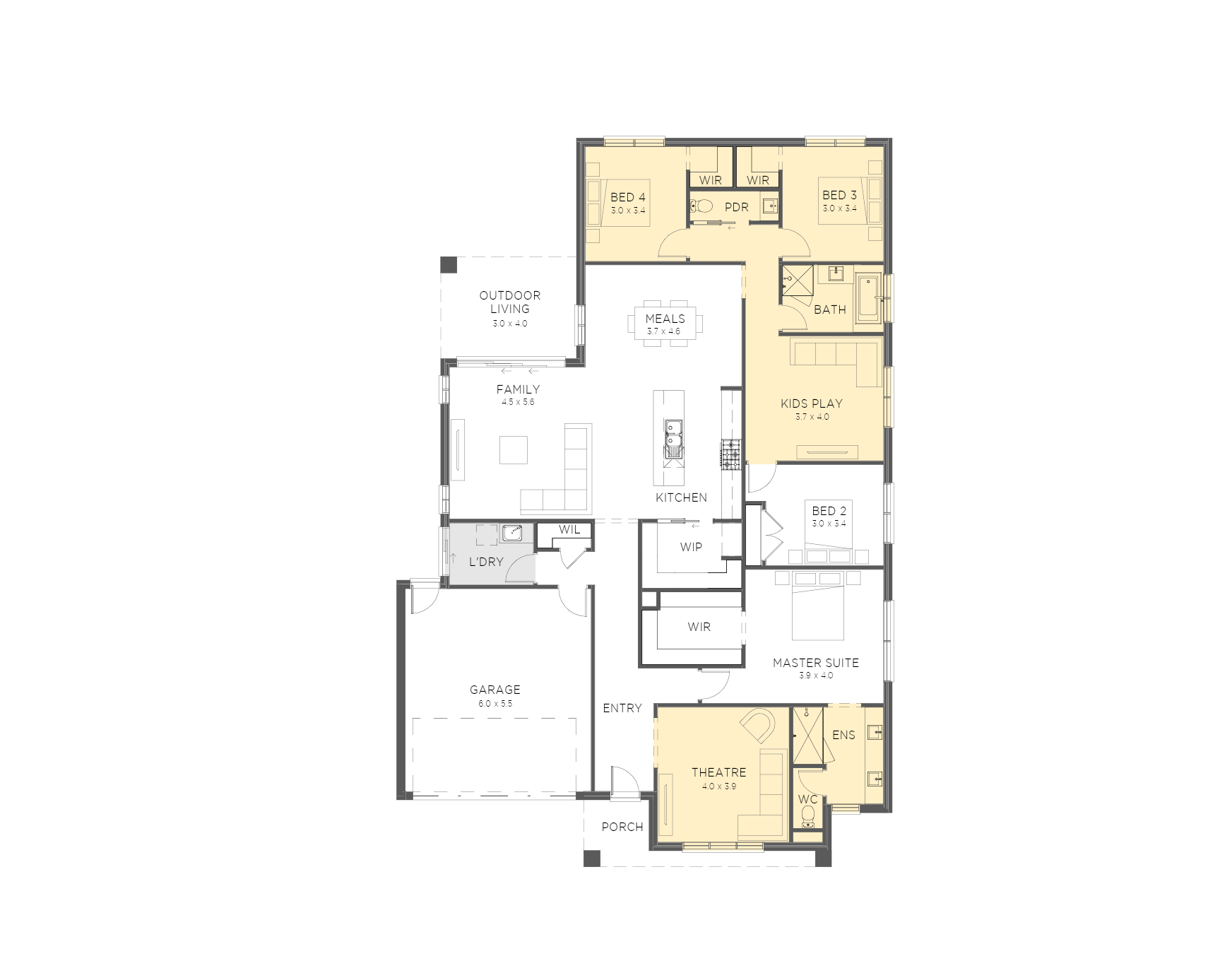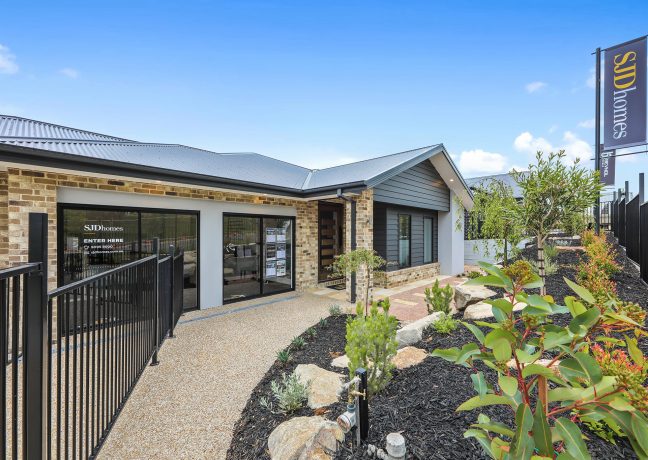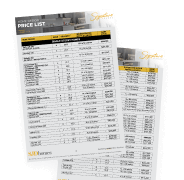Daintree 289
The captivating Daintree represents the ultimate family dwelling, complete with a theater and a children's play area, alongside a vast open-plan living space. It is an ideal residence for hosting guests or for those residing within. With its four bedrooms and tailored design, this beautiful home is especially well-suited for those with wider blocks, designed for 16m+ frontage.
4
2
3
2
Lot Width: 16m+
Lot Length: 28m+
Exterior Width: 14.60m+
Exterior Length: 21.00m+
Gallery
Filter by:
Take a Tour
Ferntree Ridge
1 Simmental St, Drouin - Get Directions
Open Times:
Open 7 days: 12 – 5pm
Kevin Pearson
Mark Battersby
If you would like to book an appointment please submit an enquiry below, or contact an agent listed above.
Open 7 days: 12 – 5pm
Take a Tour
Begin your journey with SJD Homes
Begin your journey with SJD, book a consultation with one of our consultants.
Or call us on 03 9095 8000
"*" indicates required fields












