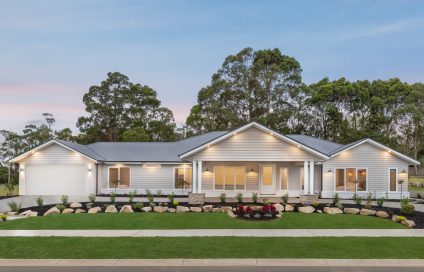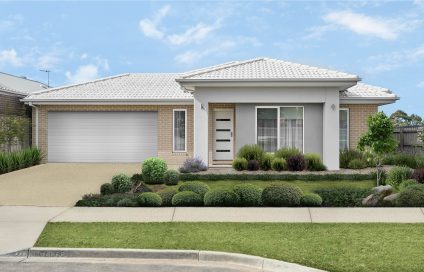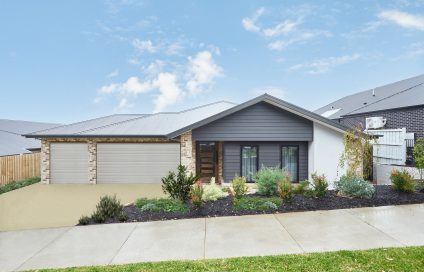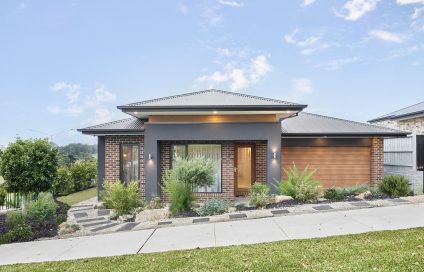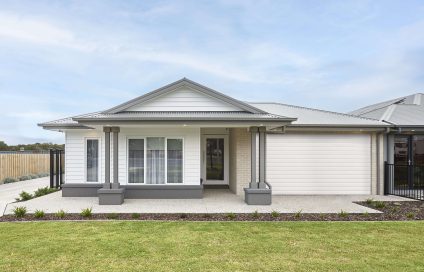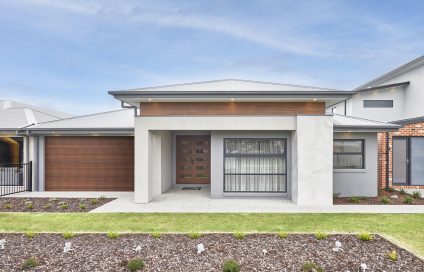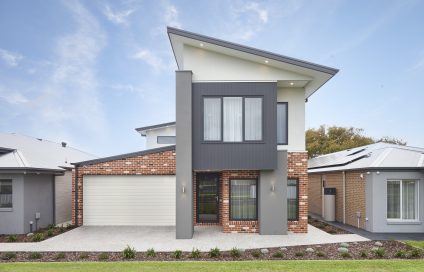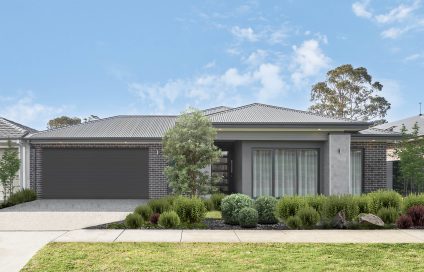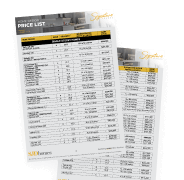Display Homes
Visit one of our 18 beautiful display homes across South East Melbourne and experience the SJD difference for yourself.
Monday – Sunday: 12-5pm
5
3
5
2
Saturday and Sundays : 12-5pm
Weekdays by appointment:041237133
4
2
2
2
Saturday – Wednesday: 12 – 5pm
4
2
3
2
Saturday – Wednesday: 12 – 5pm
4
2
2
2
Monday – Sunday: 12-5pm
4
2
2
2
Monday – Sunday: 12-5pm
4
2.5
3
2
Monday – Sunday: 12-5pm
4
3
3
2
Monday – Sunday: 12-5pm
4
2
2
2
Saturday – Thursday (closed Fridays): 12 – 5pm
4
2
2
2
Begin your journey with SJD Homes
Begin your journey with SJD, book a consultation with one of our consultants.
Or call us on 03 9095 8000
"*" indicates required fields
