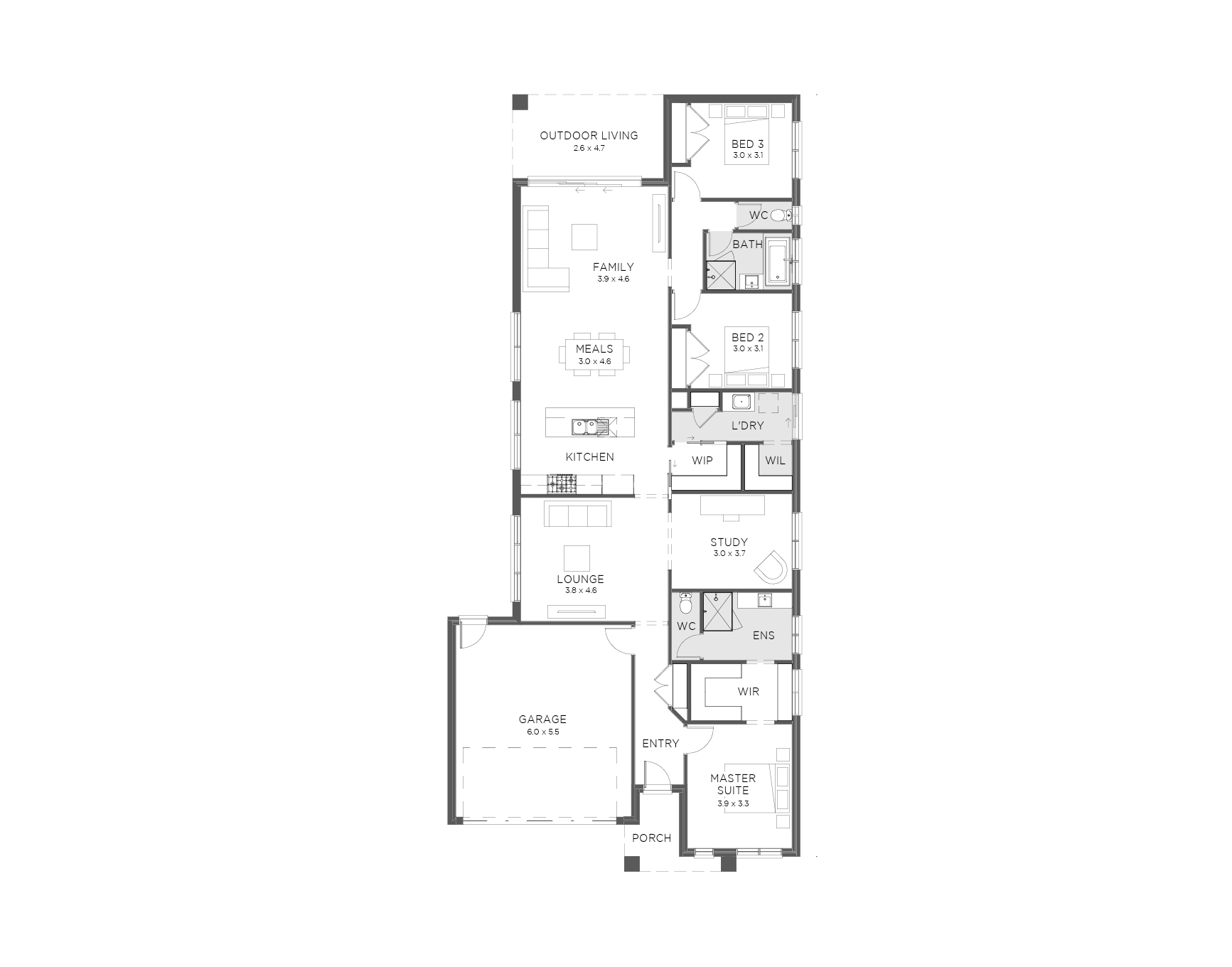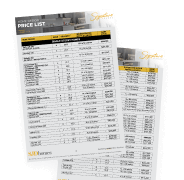Loxton Trend 243
The Loxton floorplan cleverly combines the best aspects of open-plan living and zoned living. This flexible design offers three and four bedrooms designs with optional study, alfresco, and large main living area that seamlessly connects the kitchen, meals, and living areas for effortless family living.
4
2
2
2
Lot Width: 12.5m+
Lot Length: 31m+
Exterior Width: 11.03m+
Exterior Length: 23.85m+
Gallery
Filter by:
Take a Tour
Canopy, Cranbourne Display Homes
38 Huey Cct, Cranbourne - Get Directions
Open Times:
Saturday – Thursday (closed Fridays): 12 – 5pm
Bec Straub
Perla Padayachee
If you would like to book an appointment please submit an enquiry below, or contact an agent listed above.
Saturday – Thursday (closed Fridays): 12 – 5pm
Begin your journey with SJD Homes
Begin your journey with SJD, book a consultation with one of our consultants.
Or call us on 03 9095 8000
"*" indicates required fields












