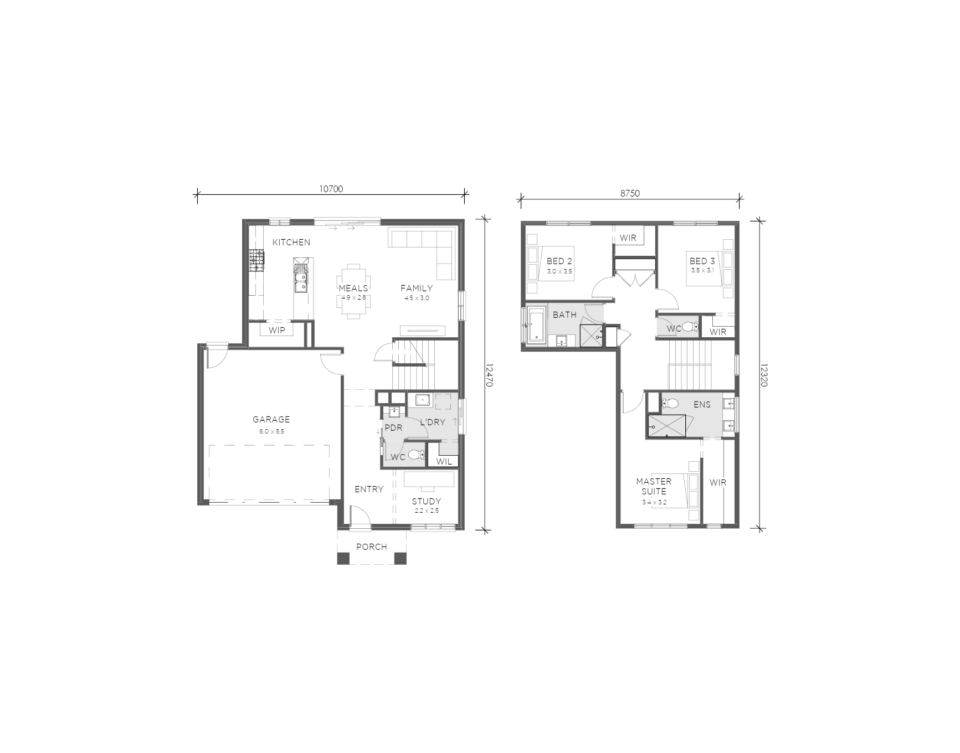The Akira
The Akira floorplan, a charming double-story design, features four bedrooms and two bathrooms, offering a cosy yet efficient living space. With a single living area and a two-car garage, this thoughtfully designed layout prioritises both functionality and practicality for a comfortable family home.
Select Size:
216
4
2.5
1
2
Lot Width: 16m+
Lot Length: 16m+
Exterior Width: 14.20m+
Exterior Length: 9.80m+
Gallery
Filter by:
Enquire about The Akira
Begin your journey with SJD, book a consultation with one of our consultants.
Or call us on 03 9095 8000
"*" indicates required fields






