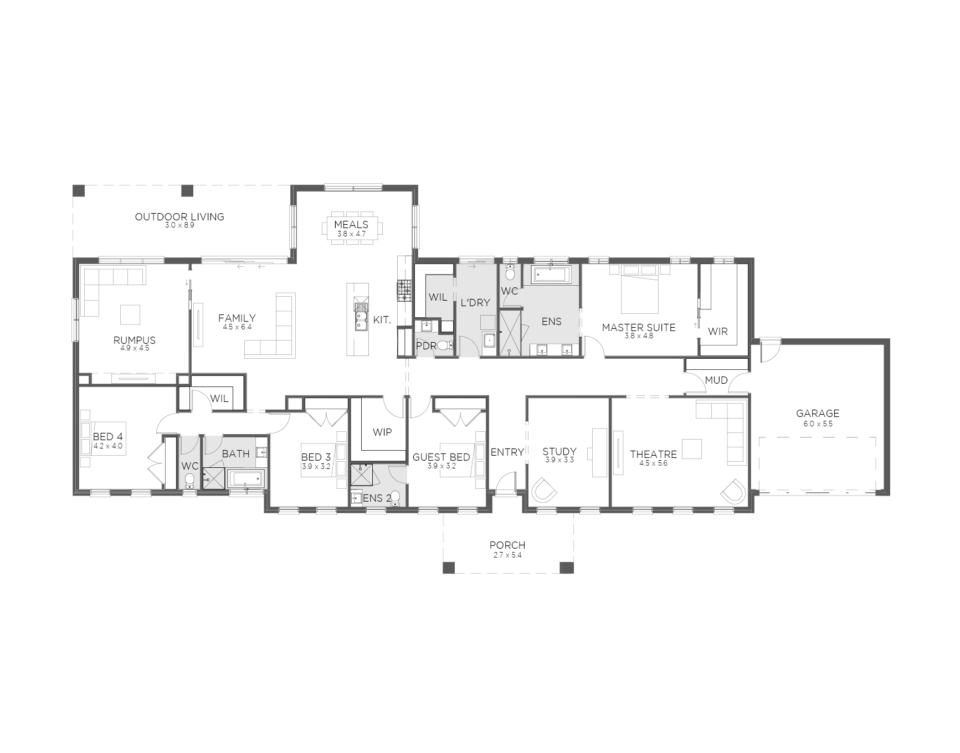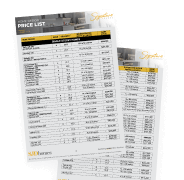The Gippslander
Enjoy the vista over breakfast in your natural light filled meals area of The Gippslander. The heart of this home incorporates open family living, meals and entertainment zone including adjoining rumpus and outdoor living areas. This spacious home offers zoned and functional living space, a generous master suite, study, theatre and mud room.
Select Size:
413
4
3
4
2
Lot Width: 35m+
Lot Length: 25m+
Exterior Width: 33.75m+
Exterior Length: 16.05m+
Gallery
Filter by:
Take a Tour
Enquire about The Gippslander
Begin your journey with SJD, book a consultation with one of our consultants.
Or call us on 03 9095 8000
"*" indicates required fields







