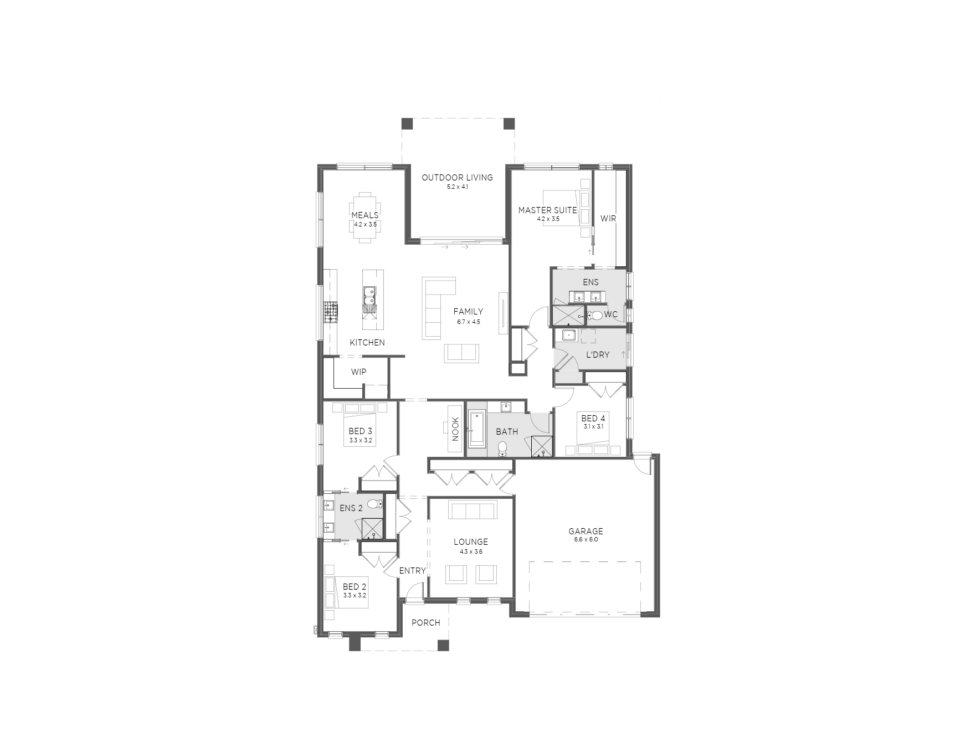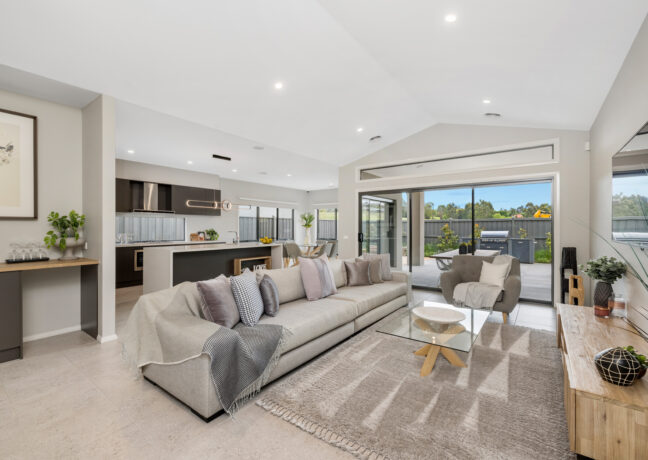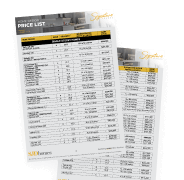The Gisborne
If space is what you crave, then you will love our Gisborne! This large family-home will delight entertainers with its centrally located family room that flows effortlessly onto the alfresco. The Gisborne also features a private and expansive rear master suite and three additional bedrooms with separate lounge and study space.
Select Size:
312
4
3
2
2
Lot Width: 16m+
Lot Length: 30.5m+
Exterior Width: 14.80m+
Exterior Length: 22.45m+
Gallery
Filter by:
Take a Tour
Enquire about The Gisborne
Begin your journey with SJD, book a consultation with one of our consultants.
Or call us on 03 9095 8000
"*" indicates required fields













