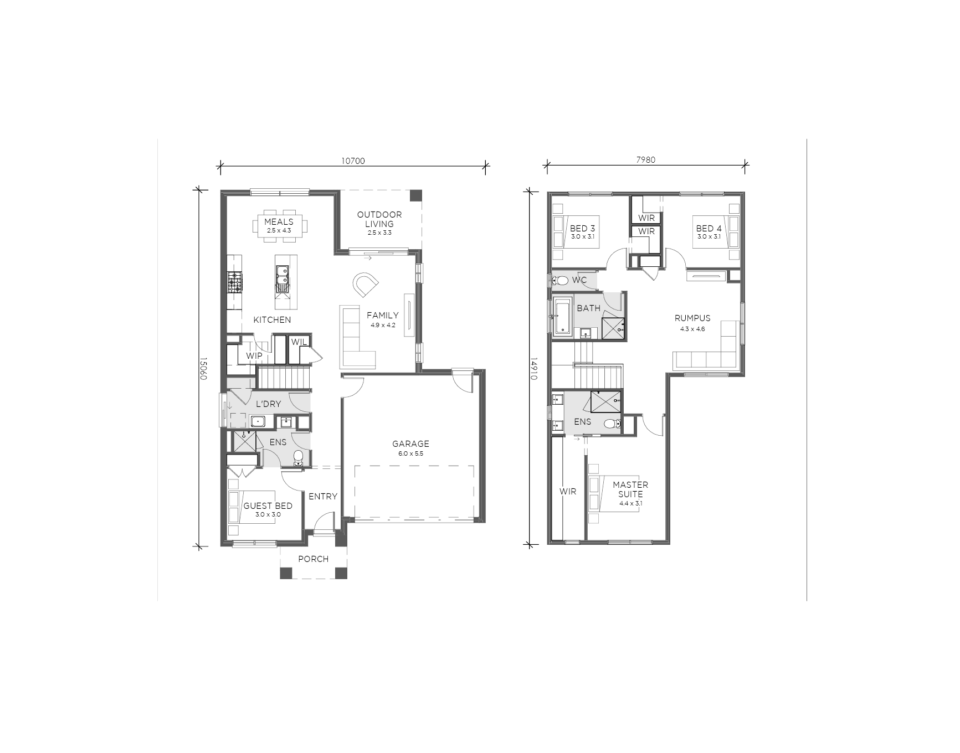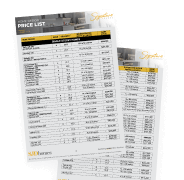The Heathmont
The Heathmont showcases modern lifestyle options that are equally inviting and practical. Delivering plenty of storage, a perfect mix of zoned and open plan living, two master suites, and two living areas, the Heathmont is the epitome of easy living.
Select Size:
255
267
4
3
2
2
Lot Width: 12.5m+
Lot Length: 23m+
Exterior Width: 10.70m+
Exterior Length: 15.06m+
Gallery
Filter by:
Enquire about The Heathmont
Begin your journey with SJD, book a consultation with one of our consultants.
Or call us on 03 9095 8000
"*" indicates required fields






