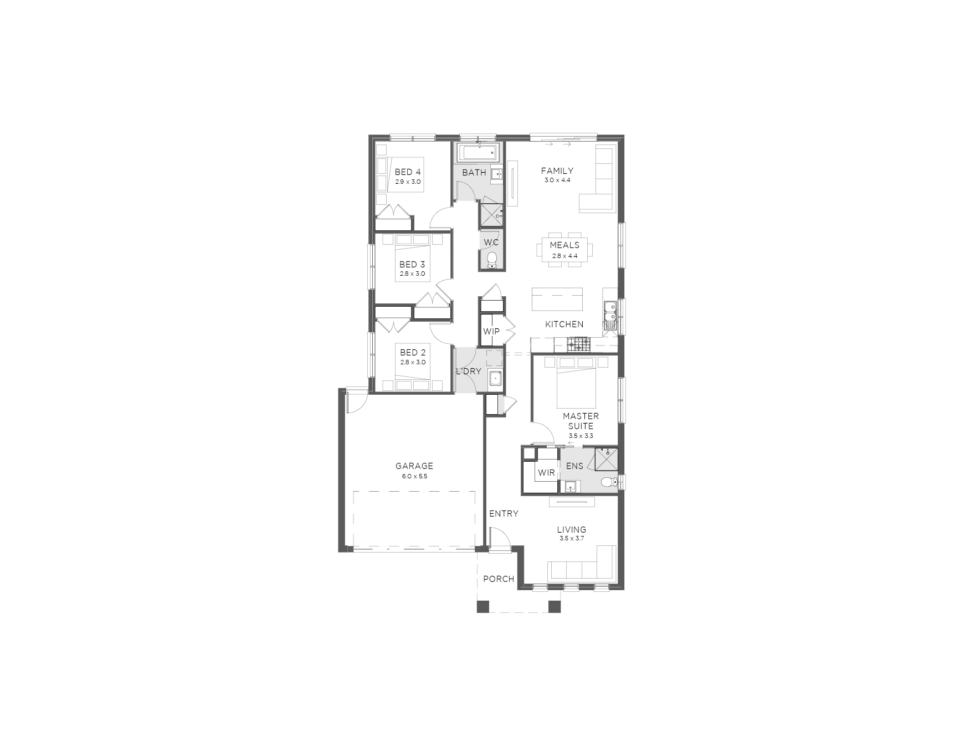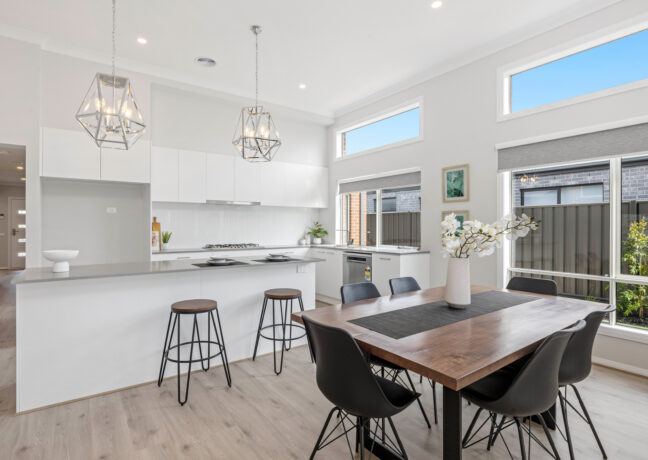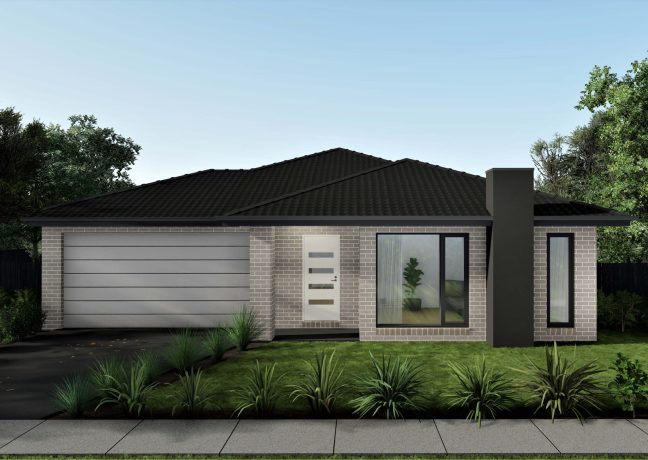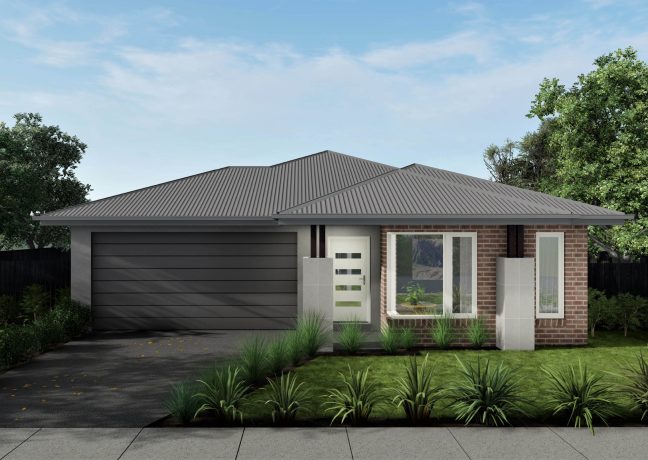The Hotham
The Hotham provides all the modern day ‘wants’ and ‘needs’ in one home. Designed to include four bedrooms, two living areas, and a two car garage as a bare minimum, the Hotham’s smart use of space will make you feel right at home.
Select Size:
200
225
232
259
4
2
2
2
Lot Width: 12.5m+
Lot Length: 25m+
Exterior Width: 11.30m+
Exterior Length: 18.00m+
Gallery
Filter by:
The Hotham on Display
Saturday – Sunday: 12-5pm
View DisplayTake a Tour
Enquire about The Hotham
Begin your journey with SJD, book a consultation with one of our consultants.
Or call us on 03 9095 8000
"*" indicates required fields















