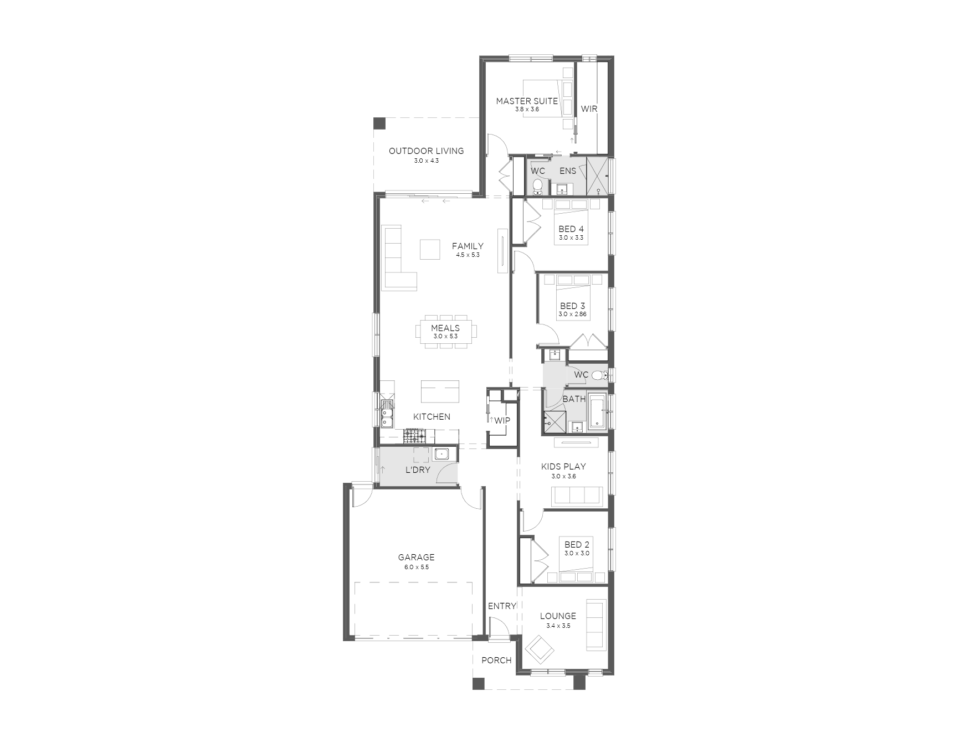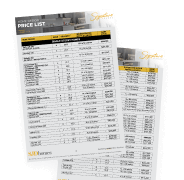The Hylton
Our Hylton floor plan fits on a 12.5m frontage and offers all the flexibility of a much larger home in 26 squares. The best parts of this floorplan are its highly-sought-after rear-master and three internal living areas. This family home even has optional private yard access through the master suite for your own outdoor oasis away from the kids.
Select Size:
263
4
2
3
2
Lot Width: 12.5m+
Lot Length: 33m+
Exterior Width: 11.11m+
Exterior Length: 25.40m+
Gallery
Filter by:
Take a Tour
Enquire about The Hylton
Begin your journey with SJD, book a consultation with one of our consultants.
Or call us on 03 9095 8000
"*" indicates required fields







