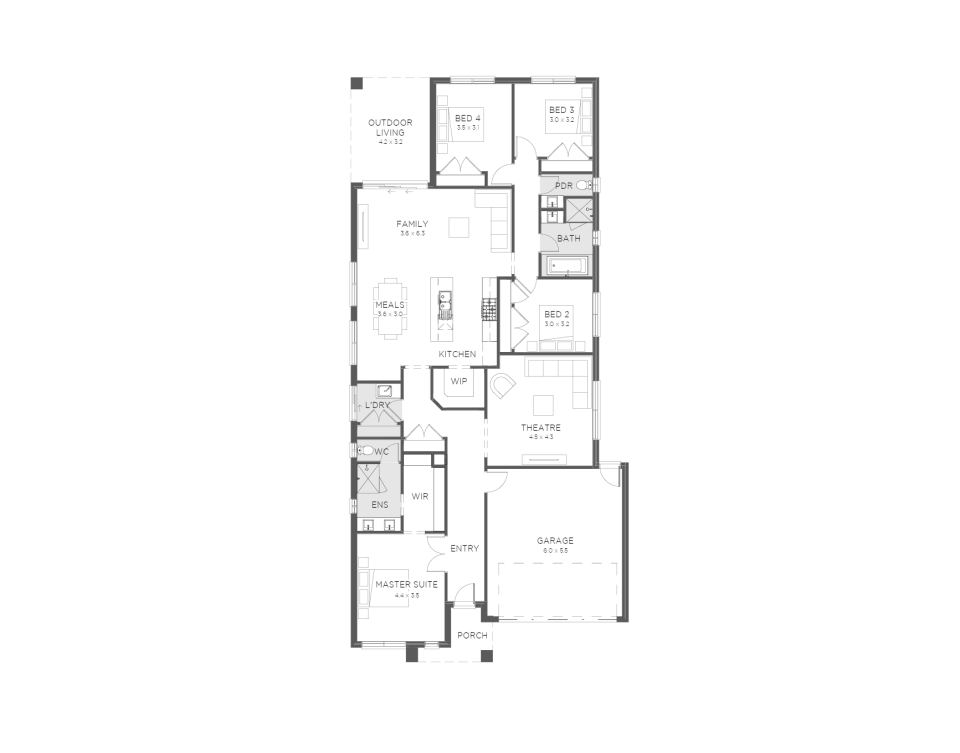The Mosman
The Mosman floorplan offers a seamless and spacious
living experience with two bedrooms, two bathrooms,
and two distinct living areas. Designed for modern
comfort and convenience, this single-story layout
provides a harmonious blend of functionality and
style, making it an ideal choice for those seeking a
balanced and efficient home design.
Select Size:
258
4
2
2
2
Lot Width: 12.5m+
Lot Length: 32m+
Exterior Width: 11.30m+
Exterior Length: 23.22m+
Gallery
Filter by:
Enquire about The Mosman
Begin your journey with SJD, book a consultation with one of our consultants.
Or call us on 03 9095 8000
"*" indicates required fields




