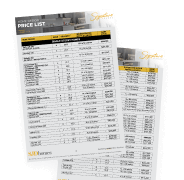Lot 16 Talc Street
Cranbourne East, 3977
Stunning New Home in the Heart of Cranbourne East – Lot 16 Talc Street. Welcome to your dream home! Nestled in the vibrant community of Cranbourne East, this newly constructed house & land package offers the perfect blend of modern living and convenience. 3 spacious bedrooms, providing ample space for family and guests. 2 stylishly designed bathrooms, including a master ensuite for your privacy and comfort. 2 well-appointed toilets, ensuring convenience for the whole family. A double garage, offering secure parking and additional storage space. 350 sqm of prime real estate, perfect for outdoor entertaining or gardening. 159 sqm of thoughtfully designed living space, maximizing comfort and functionality. This contemporary home boasts a modern aesthetic with high-quality finishes throughout. The open-plan living area is perfect for entertaining, while the well-equipped kitchen is a chef’s delight, featuring state-of-the-art appliances and ample storage. Step outside to enjoy your private outdoor space, ideal for weekend barbecues or relaxing after a long day. The property is situated in a family-friendly neighborhood, close to schools, parks, shopping centers, and public transport, making it an ideal location for families and professionals alike. $709,240 Don’t miss this opportunity to secure a beautiful new home in a thriving community. Contact us today to arrange a viewing and experience all that this exceptional property has to offer!
Disclaimer
If this block is perfect, but the floorplan doesn’t suit your requirements, we have an abundance of floorplans to choose from.
* Please Note: This is a House and Land Package, and the home has not yet been established, nor is it under construction *
Disclaimers:
Price & availability are subject to change without notice. The land was available at time of advertising. Images are a guide only & subject to final developer approval, site costs are estimates and may vary subject to final working drawings/engineering.
Images are a guide only & subject to final developer approval, site costs are estimates and may vary subject to final working drawings/engineering. Some images are for illustration purposes and may include items not included in all SJD products. Façade shown is for illustration purposes only, each one will be designed specifically for each block.
This package includes:
Choice of 4 designer external & internal colour palettes
Aluminium double-glazed awning windows & sliding doors to meals and laundry area
Colorbond fascia and gutters
Double-glazed sliding doors to meals and laundry area
Colorbond panel lift door
2440mm ceilings to dwelling
Walk-in robe to bedroom 1 with single shelf and rail (design specific)
High-quality kitchen appliances and fixtures 900mm Appliances
Dishwasher provision with plumbing connections
1 3/4 bowl stainless steel sink with flick mixer tap
Built-in pantry or walk-in pantry (design specific)
Chrome tapware
Free-standing laundry tub and cabinet
3.5kw Inverter Solar System with up to 3500 watts of panels
Quality flooring throughout
302L hot water heat pump
Gas ducted heating to acrylic ceiling registers with electronic thermostat
Location
If you would like to book an appointment please submit an enquiry below, or contact an agent listed above.
Enquire about Lot 16 Talc Street, Cranbourne East
Begin your journey with SJD, book a consultation with one of our consultants.
"*" indicates required fields










