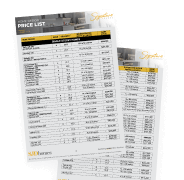Our Build Process
At SJD we prioritise an effortless, transparent, and enjoyable journey throughout our building process. We understand that the construction of a new home becomes a seamless and delightful experience when you have a clear vision of what lies ahead.


Our Step by Step Process
We’re here to assist you throughout the build process and have created a simple, step by step guide to provide a brief overview of our procedure.
- Preliminary Building Agreement
- Working Drawings
- Final Plans & Colour Selection
- Final Documents & Engineering
- Contract
- Construction
- Completion
- Maintenance
1. Preliminary Building Agreement
During your initial appointments with your Building Consultant, you will discuss your budget, land, inclusions, desired upgrades, floorplan modifications, and the overall vision for your home. Once you are happy with your preliminary estimate, it is time to sign your Preliminary Building Agreement and pay your initial deposit. This amount will fund site and asset investigation and allow us to have your preliminary plans created specific to your site. The Preliminary Building Agreement will give us permission to investigate your land and provide you with valuable costing information.
Your Building Consultant will begin preparing your preliminary floorplan and site plan, and will order site investigations such as your Soil & Survey Test (if titled land is available). This will enable SJD Homes to confirm base pricing and preliminary estimates.
2. Working Drawings
A further payment is now required for the preparation of full working drawings. Once your plans are ordered, anticipate a turnaround of approximately 3-4 weeks. We ask you to take the time to thoroughly check your plans once received and make a list of any final changes you would like to make. Please remember, you will be expected to finalise your plans at this time in anticipation of your colour selection appointment. Any further changes to your plans beyond this point, will result in both time delays and increased fees.
After your final changes have been submitted to your Building Consultant, the Drafting Team will prepare your full working drawings including your floorplan, external elevations, and electrical and flooring plans for your final approval.
3. Final Plans & Colour Selection
Your final plans are back and now the fun begins! Before your Colour Selection Appointment it is recommended to prepare some initial ideas. Review the SJD Homes Standard and Upgraded Selection Manuals and be sure to visit our SJD display centres to get a head start on your overall vision and colour scheme.
Your Building Consultant will be in touch to arrange your Colour Selection Appointment, held at the Inspirations Studio in Hallam. Once your Colour Selection Appointment has taken place, your Building Consultant will prepare for Developer Approval on your behalf (if required) and update your estimate and final plans based on your selections at your Colour Selection Appointment.
4. Final Documents & Engineering
It is a requirement that the structural components of all new homes be engineer designed. This includes footings and the slab, which are site specific. At this stage your Building Consultant will request a payment of $3000 to allow engineering to be ordered. This engineering will allow the final formal quote to be prepared with itemised site costs relevant to the engineer’s design.
SJD Homes will begin preparation of full structural engineering including slab design and computations as required, update your working drawings to include engineering updates if required, and finalise the energy rating of your new home. From there, your Building Consultant will begin to prepare final contract documentation.
5. Contract
We’re almost there! Now your documents are finalised, we are ready to prepare your formal contract. You will be provided with a draft to preview, and an opportunity to speak with your Building Consultant to discuss any questions you may have prior to signing. Once you are ready, we will email you the contract to sign electronically. Don’t worry, this is easy to do, and allows you to sign in the comfort of your own home. At this stage, the balance of 5% of the total contract value is required to be paid (less any monies previously paid). You will also need to provide your finance approval letter, proof of land settlement or land settlement date, and pay your Council Infrastructure Levy to your local council (if applicable).
Behind the scenes at SJD Homes, we will begin the process of obtaining your Building Permit and any other required council approvals. Your home file will then be submitted to the Pre-Construction Team where material orders will be placed with suppliers and your Site Supervisor will be allocated.
6. Construction
It’s now time for your build to start! Once your Building Permit is issued, construction will begin and your new home will progress through the Base, Frame, Lock Up, Fixing, and Completion stages of construction. Your Site Supervisor will reach out at each stage and provide updates throughout. Depending on your finance set up, you will receive a progress claim invoice at the completion of each stage of your build.
7. Completion
Congratulations, your new home is now complete! Your Site Supervisor will be in contact to book in your Practical Completion Inspection and official handover date. You will be required to make your final payment before we hand over your keys.
8. Maintenance
During your 3 month maintenance period, we ask that you complete the maintenance documents in your handover folder and make note of any works to be completed. SJD Homes will conduct a maintenance inspection and attend to all maintenance items to ensure the home is completed to the highest standard.
