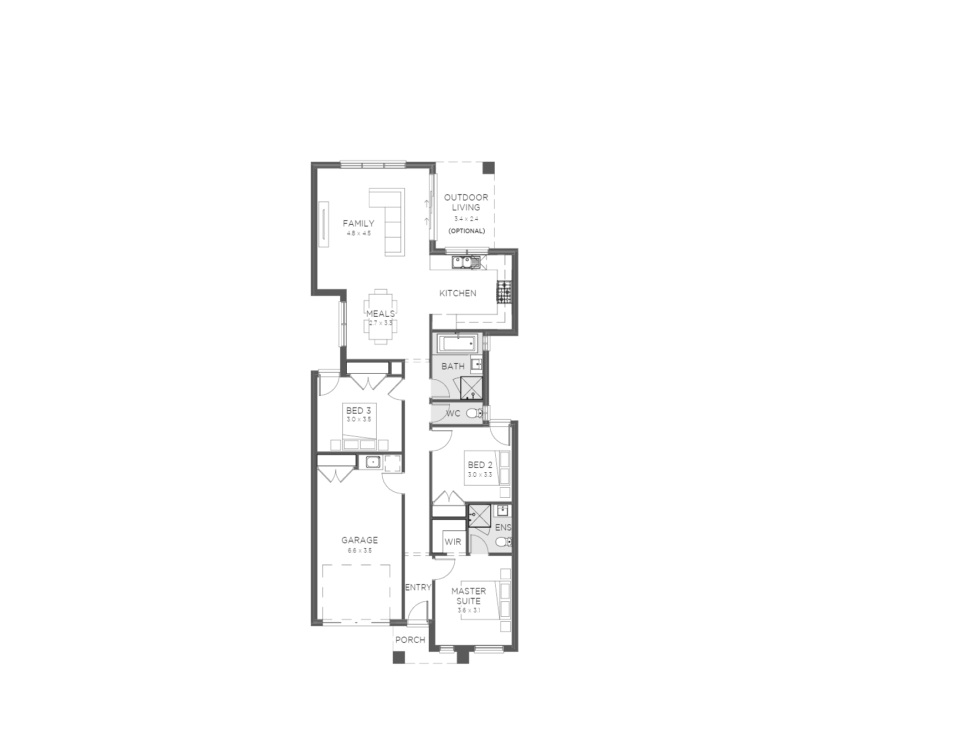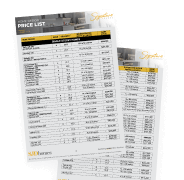The Belmont
Discover the Belmont, a compact yet highly efficient floorplan that redefines modern living with three bedrooms and two baths. This thoughtfully designed layout maximizes every square foot, providing a perfect blend of functionality and comfort for a contemporary lifestyle.
Select Size:
156
3
2
1
1
Lot Width: 8.5m+
Lot Length: 28m+
Exterior Width: 8.50m+
Exterior Length: 19.53m+
Gallery
Filter by:
Enquire about The Belmont
Begin your journey with SJD, book a consultation with one of our consultants.
Or call us on 03 9095 8000
"*" indicates required fields






