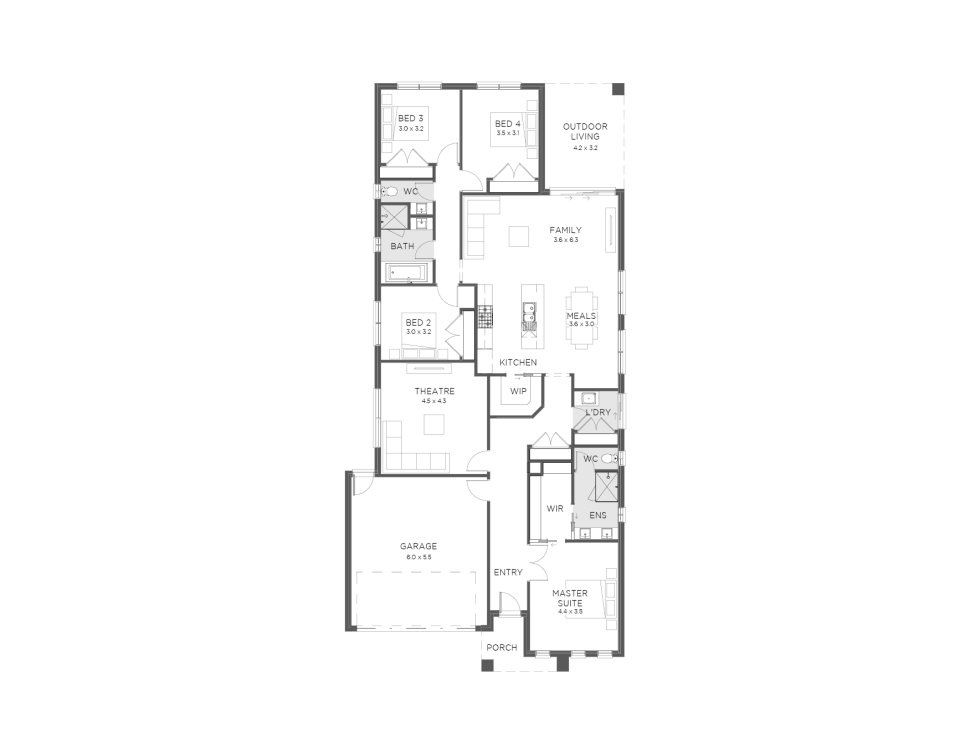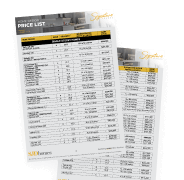The Caversham Trend
The Caversham is SJD Home’s best-selling floorplan because it ‘just feels like home’. This impressive floorplan features a master with ‘his’ and ‘hers’ walk-in robes, theatre, large open-plan kitchen/meals/family area, four generous bedrooms, and large alfresco.
Select Size:
258
4
2
4
2
Lot Width: 12.5m+
Lot Length: 32m+
Exterior Width: 11.35m+
Exterior Length: 23.22m+
Gallery
Filter by:
Enquire about The Caversham Trend
Begin your journey with SJD, book a consultation with one of our consultants.
Or call us on 03 9095 8000
"*" indicates required fields








