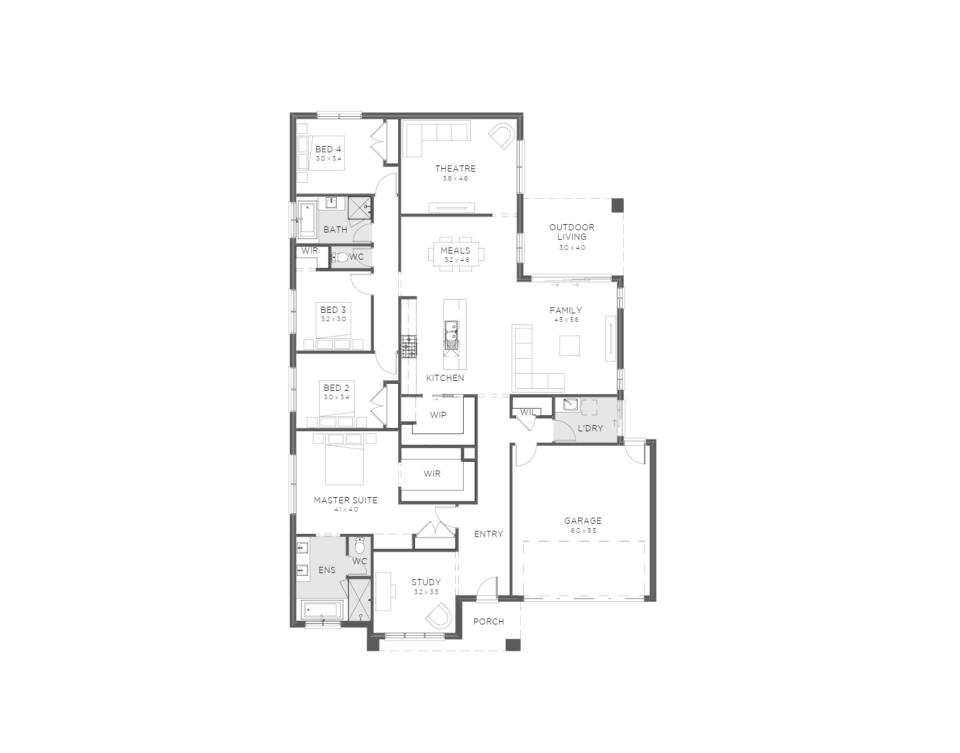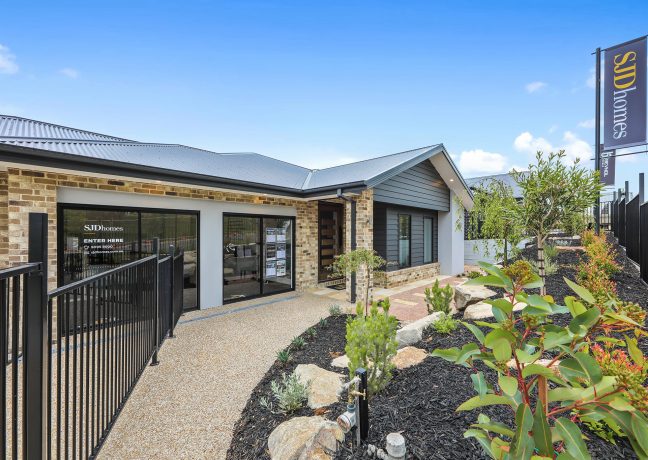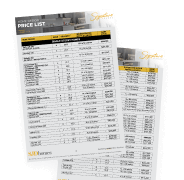The Daintree
The Daintree is one of our newest designs and we think, one of our best! There’s a space for everyone in the family to call their own plus two separate communal living spaces. There is even a great study for those looking to work from home.
Select Size:
289
330
4
2
3
2
Lot Width: 16m+
Lot Length: 28m+
Exterior Width: 21.00m+
Exterior Length: 14.60m+
Gallery
Filter by:
The Daintree on Display
Open 7 days: 12 – 5pm
View DisplayTake a Tour
Enquire about The Daintree
Begin your journey with SJD, book a consultation with one of our consultants.
Or call us on 03 9095 8000
"*" indicates required fields













