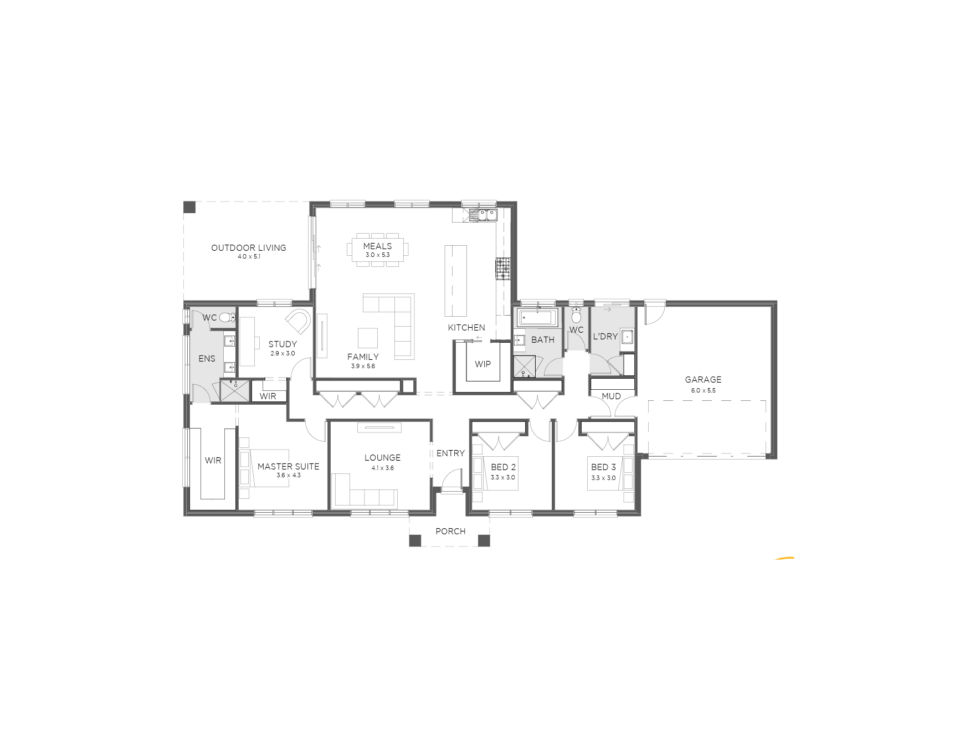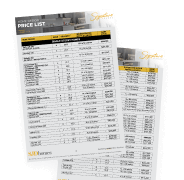The Montrose
The Montrose homestead floorplan exudes comfort and functionality with its thoughtfully designed layout, showcasing three bedrooms that offer private retreats, two well-appointed bathrooms for convenience, and a trio of versatile living spaces that cater to diverse family needs. The seamless integration of these elements in the Montrose floorplan creates an inviting and harmonious home environment.
Select Size:
281
320
3
2
3
2
Lot Width: 26m+
Lot Length: 20m+
Exterior Width: 24.32m+
Exterior Length: 12.90m+
Gallery
Filter by:
Enquire about The Montrose
Begin your journey with SJD, book a consultation with one of our consultants.
Or call us on 03 9095 8000
"*" indicates required fields






